Aurora Healing and Advocacy Services, Milwaukee, WI
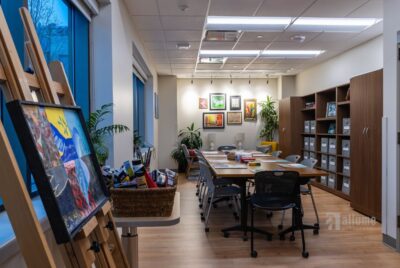
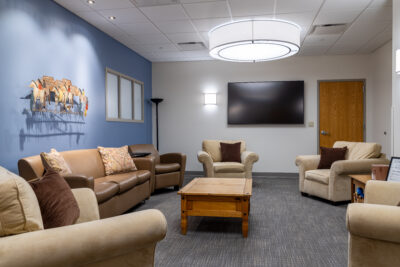
Project Description:
Approximately 5,000 SF Interior alteration of a portion of The Aurora Healing and Advocacy outpatient clinic and office building to relocate an outpatient health services department. The project included a small break style kitchen, one small group room, one large group room, living room/main entry gatherings space, one art therapy room, three individual therapy rooms, intern office for up to 7-8 people, storage, mail slots, storage for medical records, toilet rooms, plus five private offices.
Sixteenth Street Community Health Centers – Layton Avenue, Milwaukee, WI
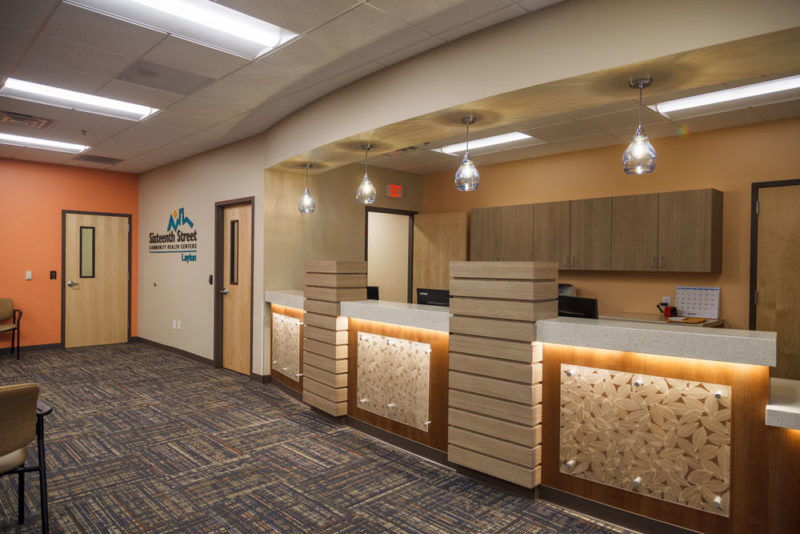
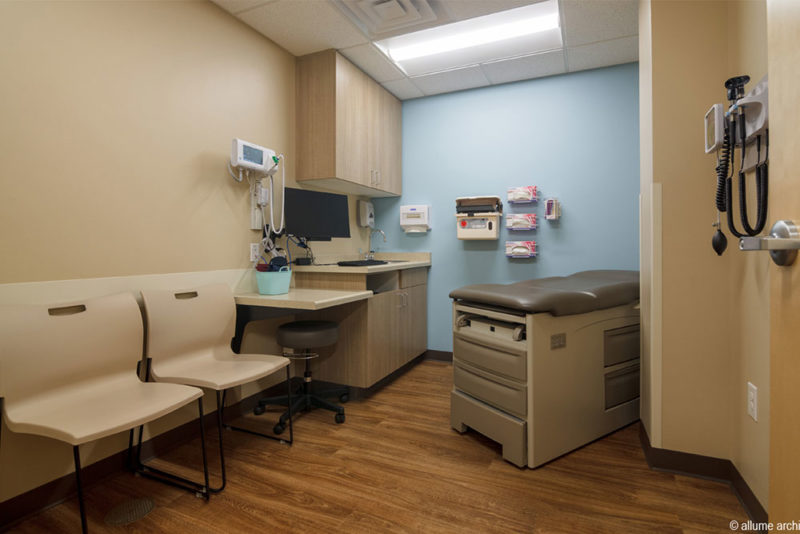
Project Description:
Sixteenth Street Community Health Centers has multiple locations and continues to expand to provide multiple health care solutions within our commuity. They were able to acquire a building on Layton Avenue in Milwaukee which allowed them to offer clinic, behavioral health, specialty and day services. The Layton Avenue project was a complete demolition of all interior walls within an existing 10,400 sq ft. building. Allume Architects provided Sixteenth Street with all architecture and interior design services.
Integrative Wellness Clinic, Hartland, WI
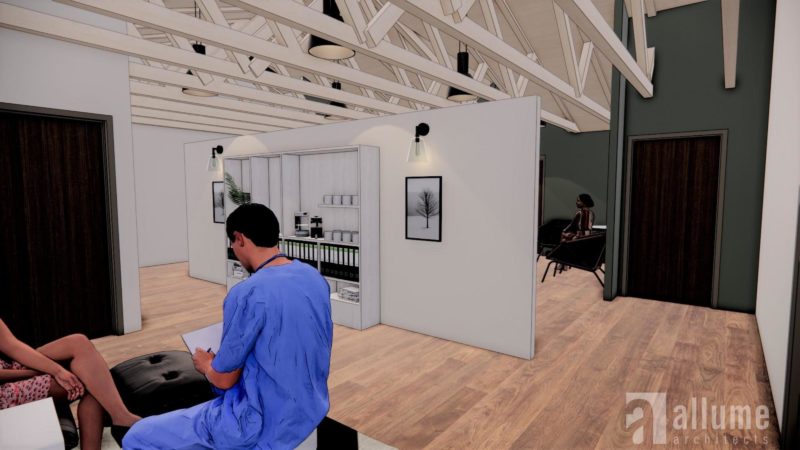
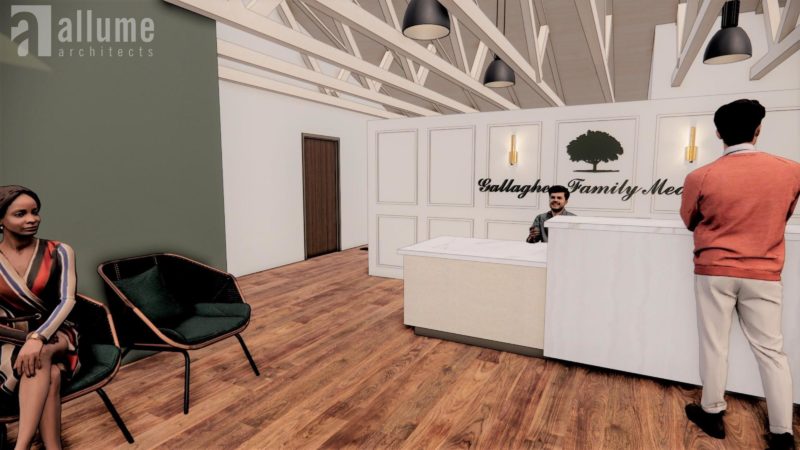
Project Description:
A private health care provider moved her clinic to a larger location. The expansion included purchasing a new building formerly used for a landscaping business. Allume Architects assisted this client with transforming a storage building into a new integrative health clinic. The building was over 2,400 sq. ft. and included exam, procedure, office, consult, lab, work areas and common space. The goal was to create an inviting and comforting atmosphere for all patients and family.
Sixteenth Street Community Health Centers – National Avenue, Milwaukee, WI
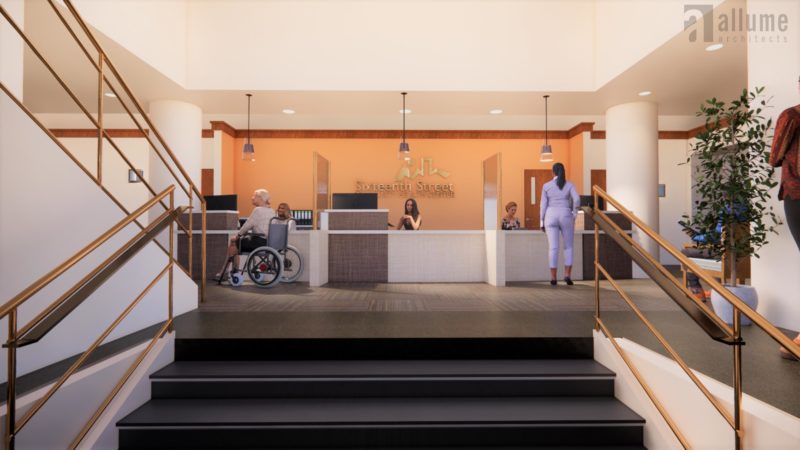
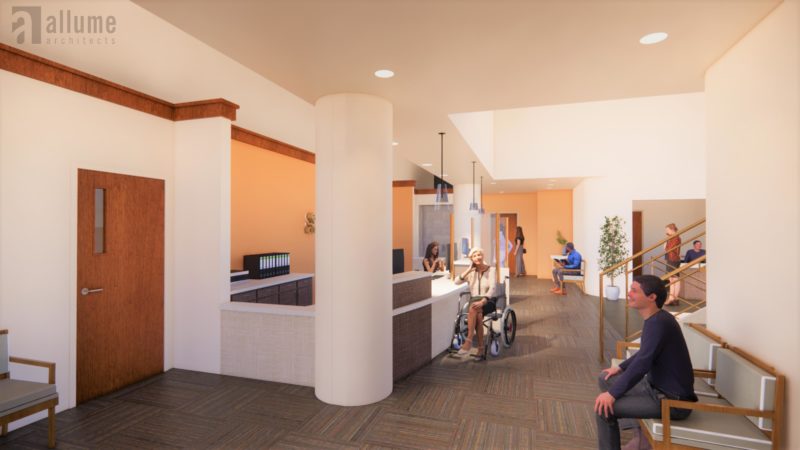
Project Description:
The project for Sixteenth Street Community Health Centers on National Avenue included renovating approximately 14,000 sq. ft. of a 30,000 sq. ft. building. The goal was to convert an existing building used by an insurance company to be used as behavioral health space, offices and a call center. The existing building did not have any accessible entrances. Allume Architects assisted with zoning approval, exterior and interior remodeling including architectural and interior design and furniture selections.
Aurora Health Care Linear Accelerator Replacement, Milwaukee, WI
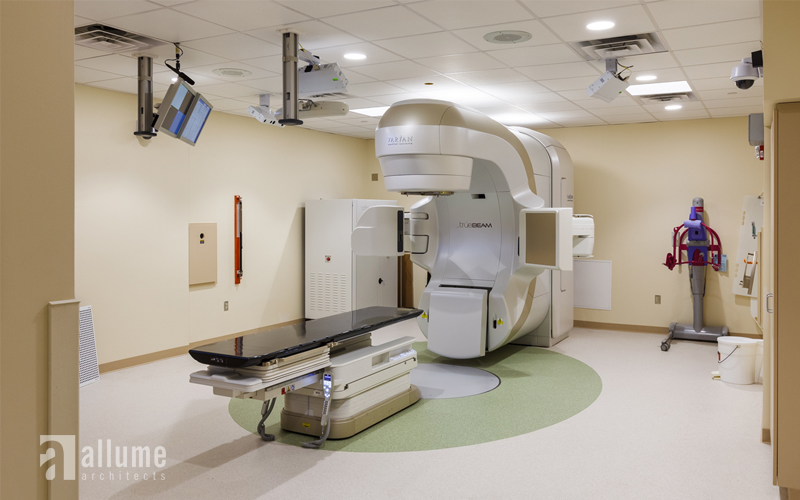
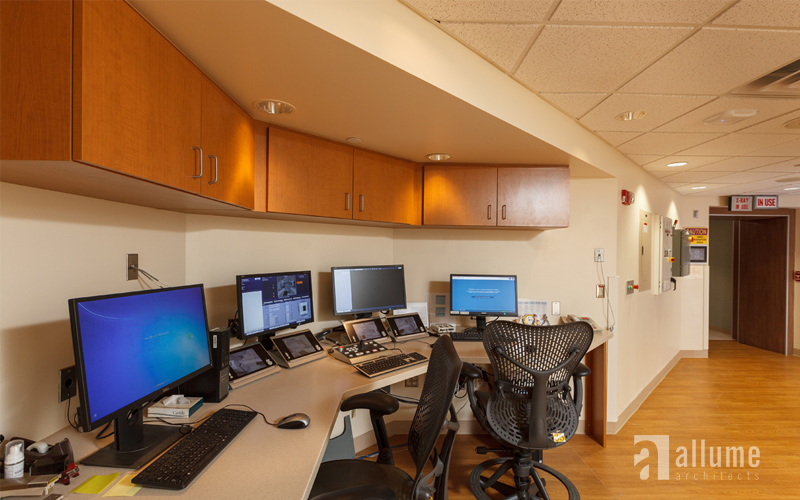
Project Description:
Allume Architects was asked to assist Aurora Health Care with replacing an existing Linear Accelerator with a new piece of equipment and a new control room. All infrastructure for the new equipment needed to be re-routed to support revised connection locations. Allume provided schematic design through occupancy which included architectural and interior services. Multiple engineers and vendors were involved to ensure a successful project outcome.
Aurora Health Care – Aurora Family Services, Milwaukee, WI
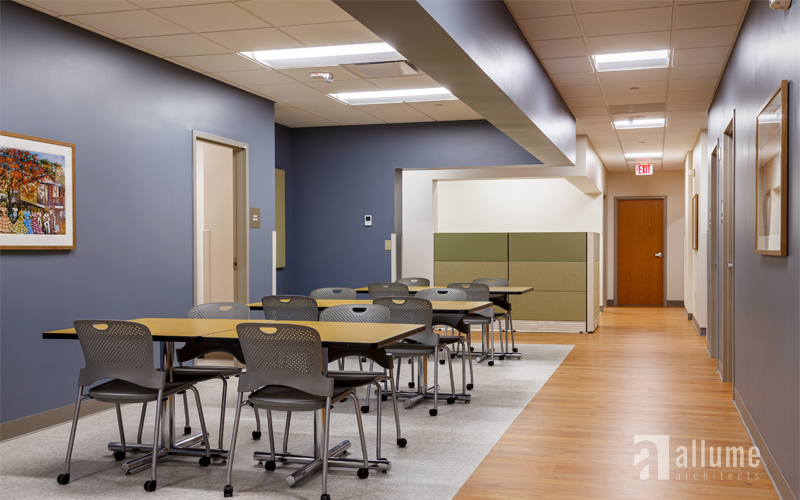
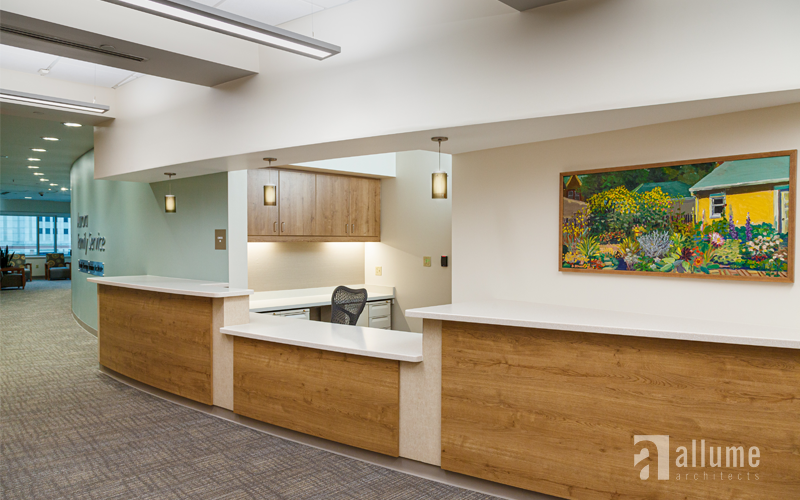
Project Description:
Aurora Health Care moved an existing family services function to a new location. This required renovating approximately 14,000 sq. ft. of an existing 22,000 sq. ft. area. Allume Architects assisted with programming services through final occupancy. Services included architecture, interiors assistance and project management. Areas that were renovated and updated included exam rooms, office areas, break spaces, conference rooms and common spaces, including security improvements.
Aurora Health Care – SPECT CT and CT Simulator Equipment Replacement Projects, Milwaukee, WI
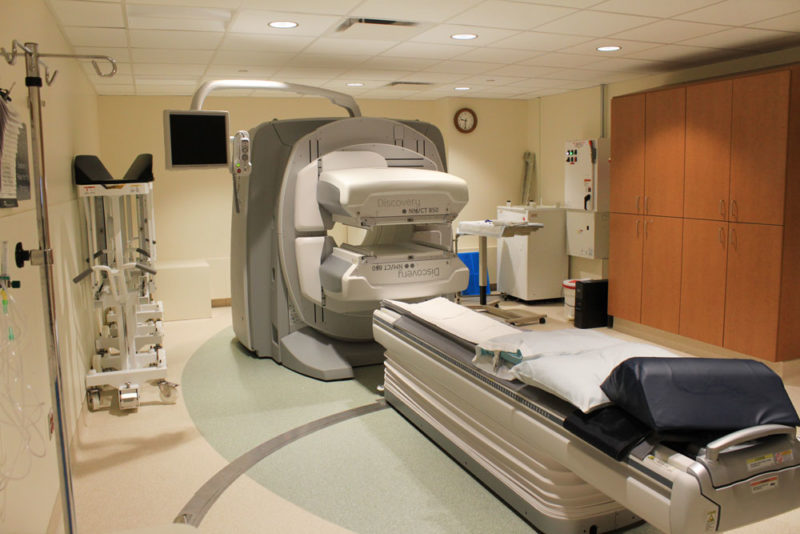
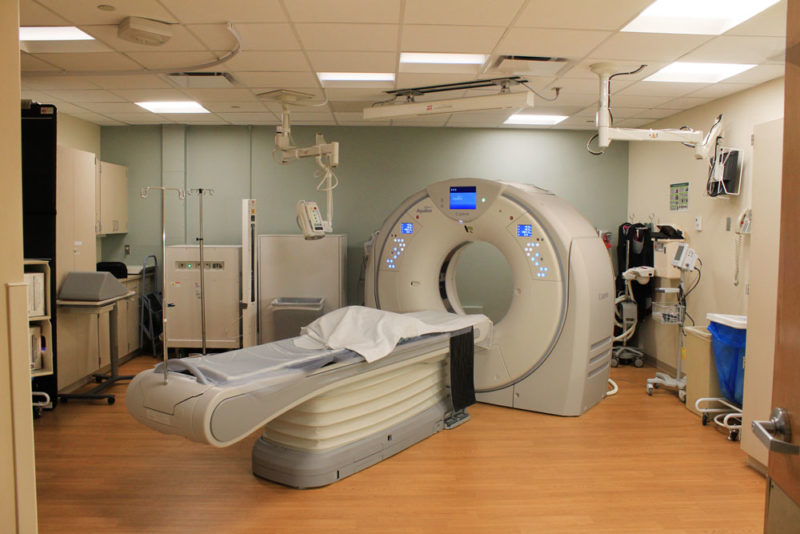
Project Description:
Allume Architects has provided architectural, interiors and project management services for the build-out and replacement for multiple imaging equipment replacements and new projects. The two projects highlighted here include design of a new SPECT CT room, and injection chair area and replacement of a CT unit. Both projects include development and remodeling of control rooms. The SPECT CT remodel included expansion for an additional future SPECT CT machine. The projects included engineering services as part of Allume’s scope and assistance with programming services through occupancy and equipment mobilization.



