New Balance – Store Remodel, Brookfield, WI
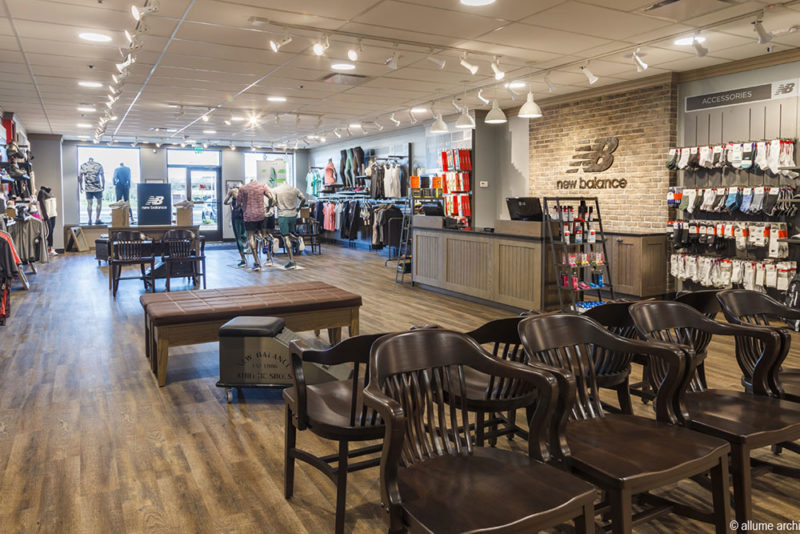
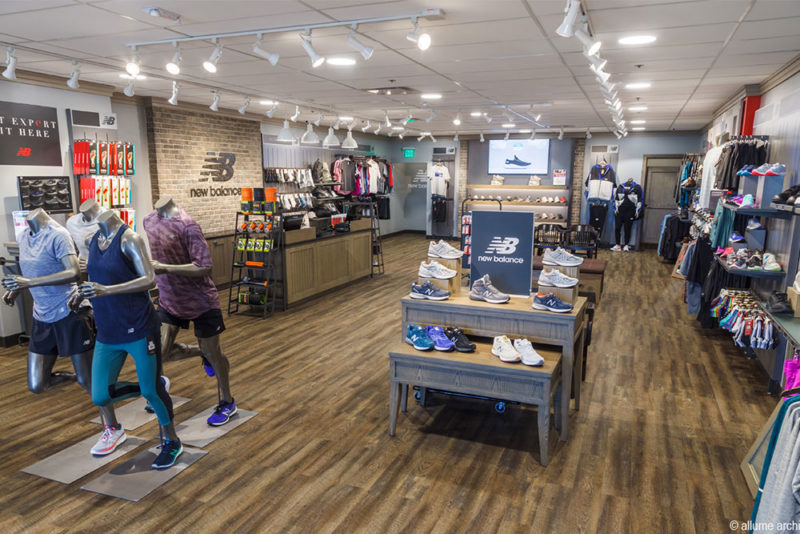
Project Description:
Allume Architects assisted a local business owner update their New Balance Shoe Store. The project included removing all flooring, refurbishing ceiling, providing new branding, an ADA changing area and point of service counter. Allume Architects provided design assistance, construction documentation for permitting and project close-out services.
Vionic – New Store Location, Brookfield, WI
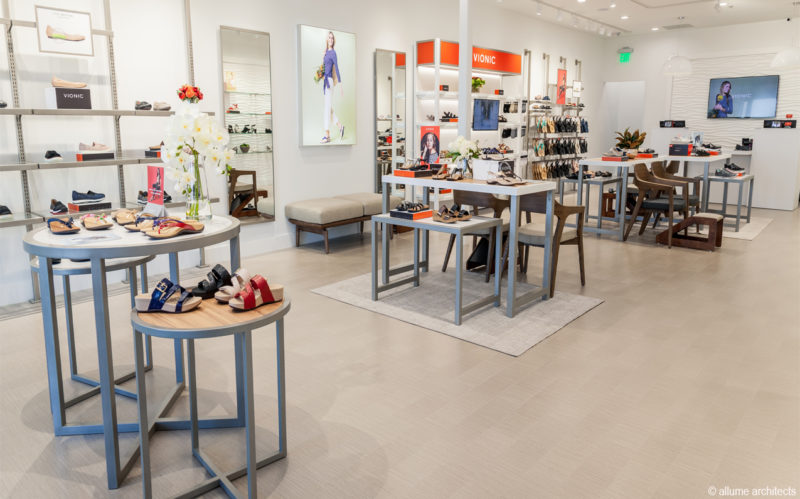
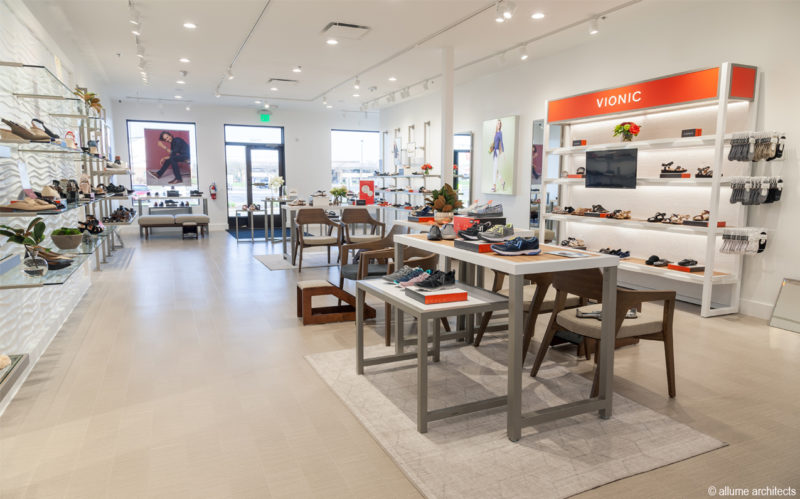
Project Description:
Vionic, located in Brookfield, is the first store of it’s type in the greater Milwaukee market. Allume Architects was hired to create the complete fit-out, including finishes, lighting layouts, branding, ceiling, wall coverings and a point of service area. Allume provided all design services from the programming phase through occupancy.
Eagle Public Market, Eagle, WI
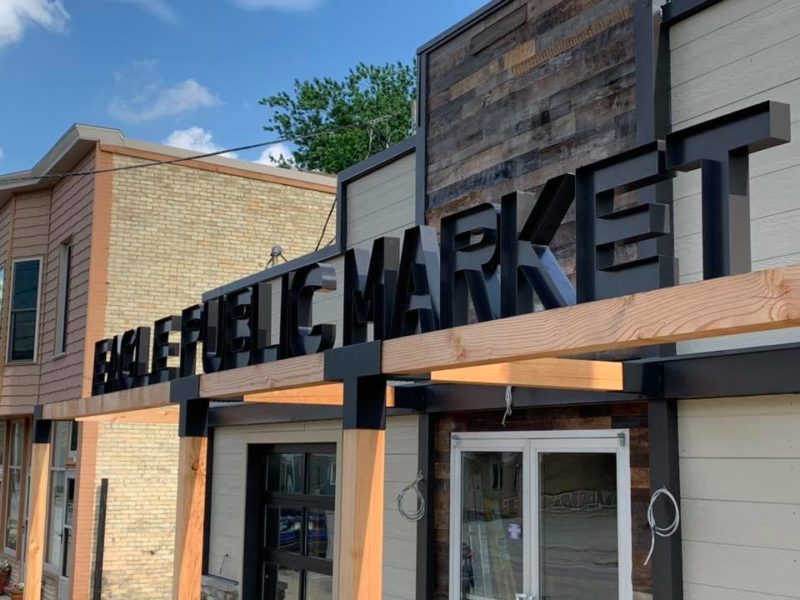
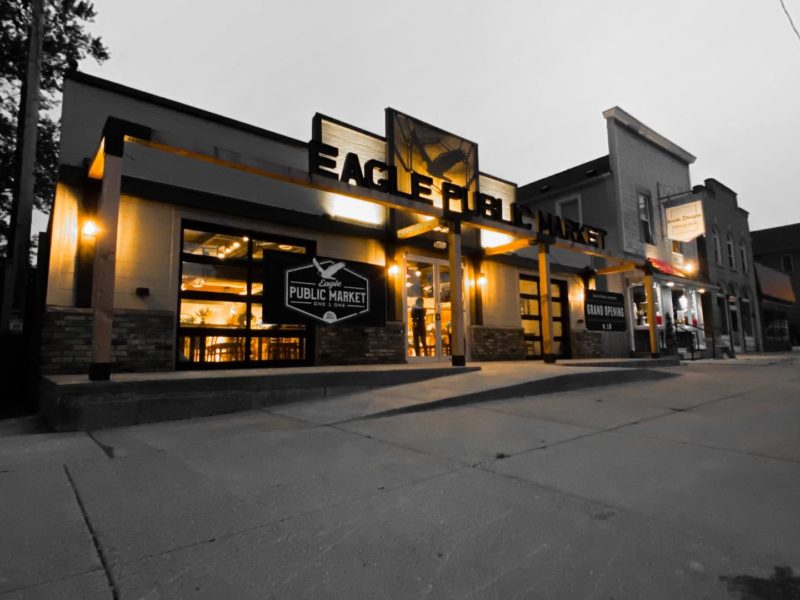
Project Description:
A family team purchased an older building in downtown Eagle, Wisconsin. It was essentially a pole building structure that needed a significant amount of work. Allume Architects was hired to assist them in creating a new public market where people could gather for coffee, evening events, and to purchase locally created merchandise and food products. Allume provided design services for the new market, ADA toilet rooms, an office, storage and additional support spaces, including interior design direction and construction documentation to complete the project.
Boelter Companies – Glendale, WI
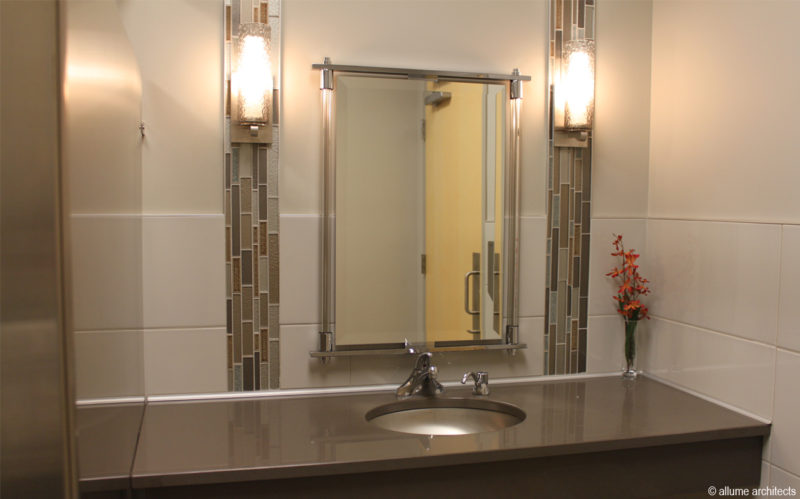
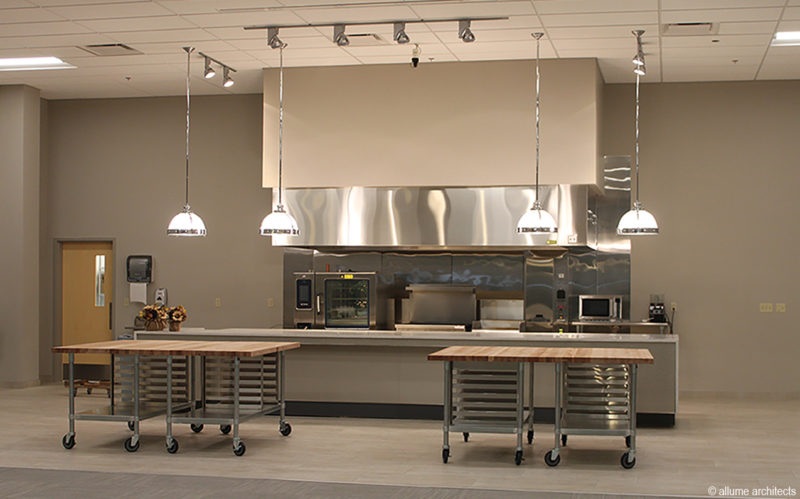
Project Description:
Allume has completed multiple projects for Boelter Companies ranging in locations from Pewaukee, Milwaukee and Glendale. Allume provided architectural services for their test kitchen in Glendale, along with support spaces. Allume has completed warehouse reconfiguration and office projects for them in Milwaukee and Pewaukee. The specific project highlighted here is their test-kitchen in Glendale.
Park Place Technology Center, Milwaukee, WI
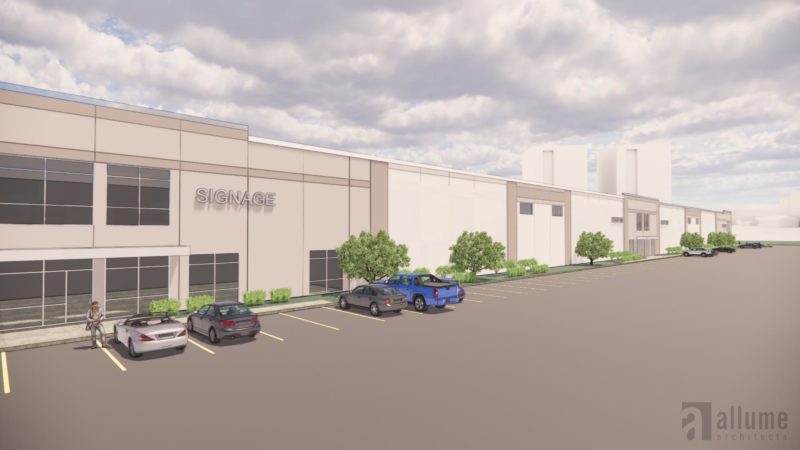
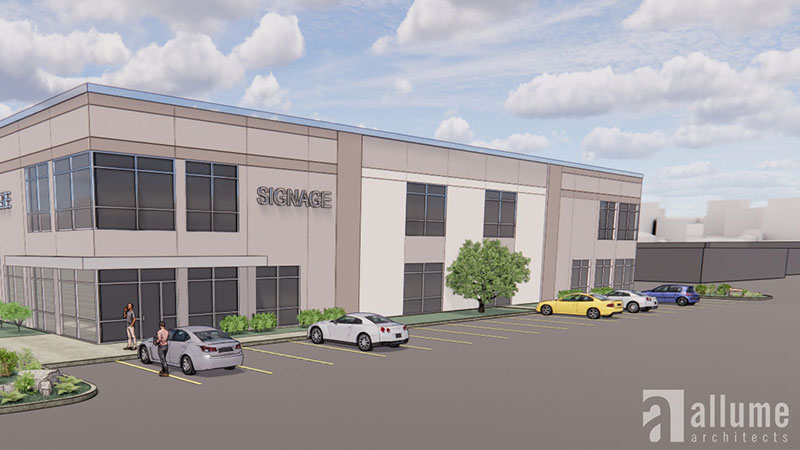
Project Description:
The Allume team was asked to assist with planning for a new 90,000 sq. ft. precast building located in Milwaukee. The building would be utilized for new warehouse/distribution and/or manufacturing tenants. The building included dock doors, office areas and efficient parking. The project is currently being developed with the goal of completion over the next few years.
Complete Office – Warehouse Addition and Remodel, Germantown, WI
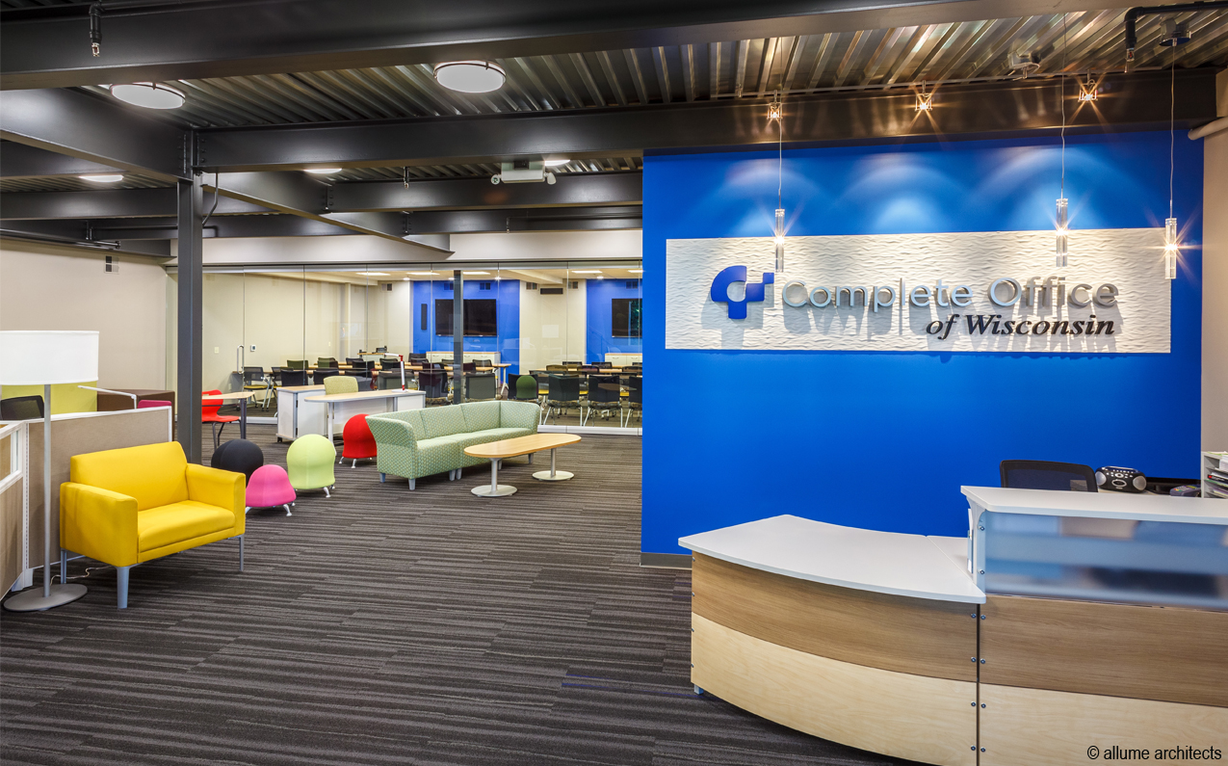
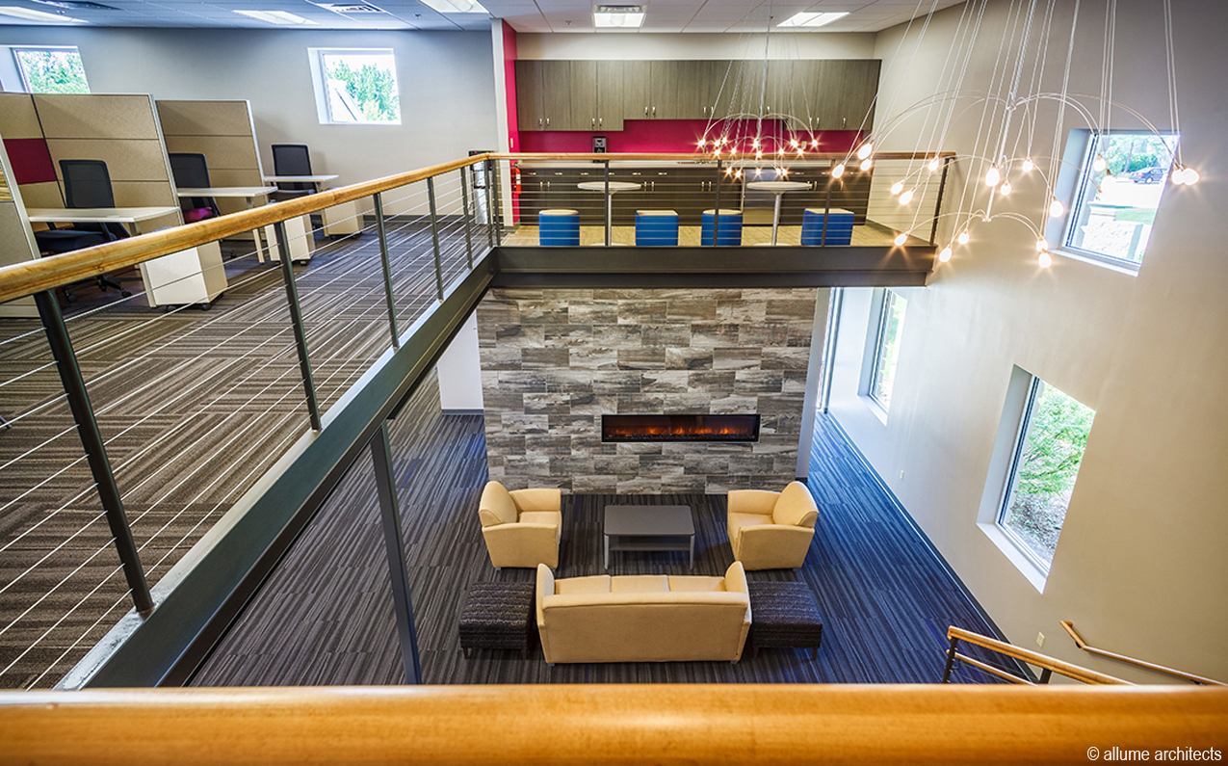
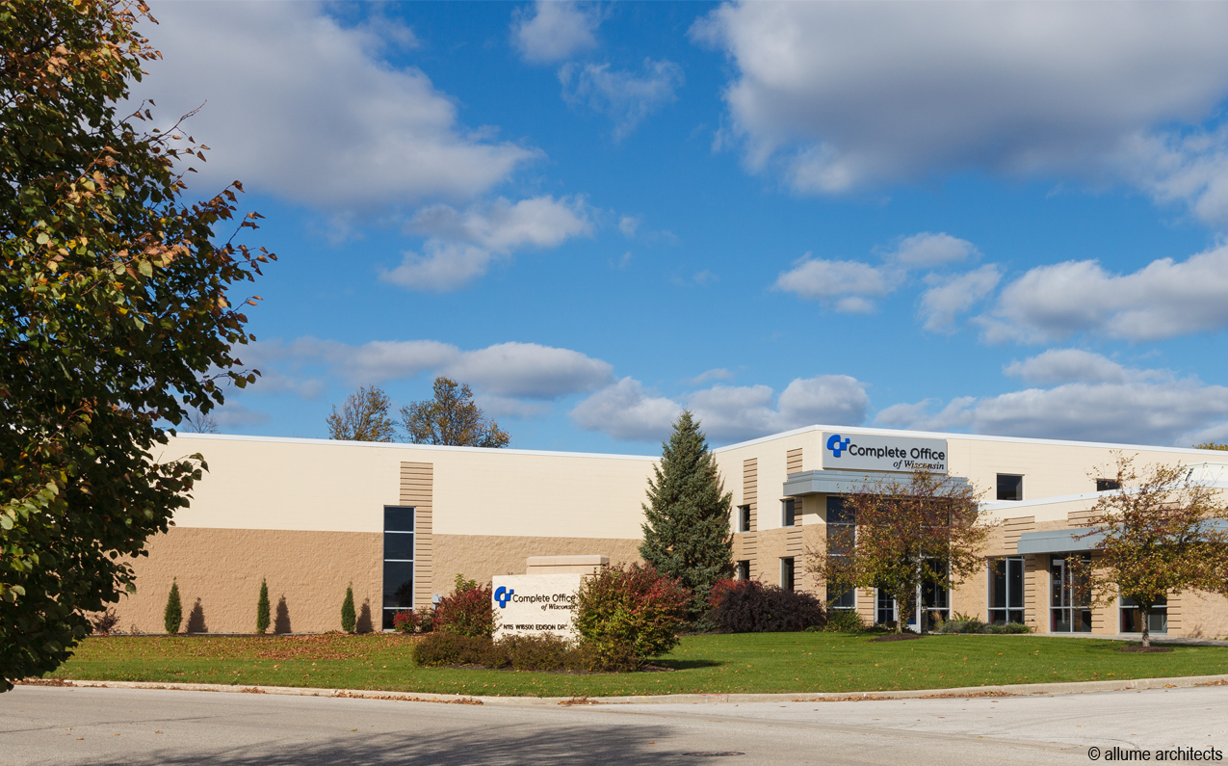
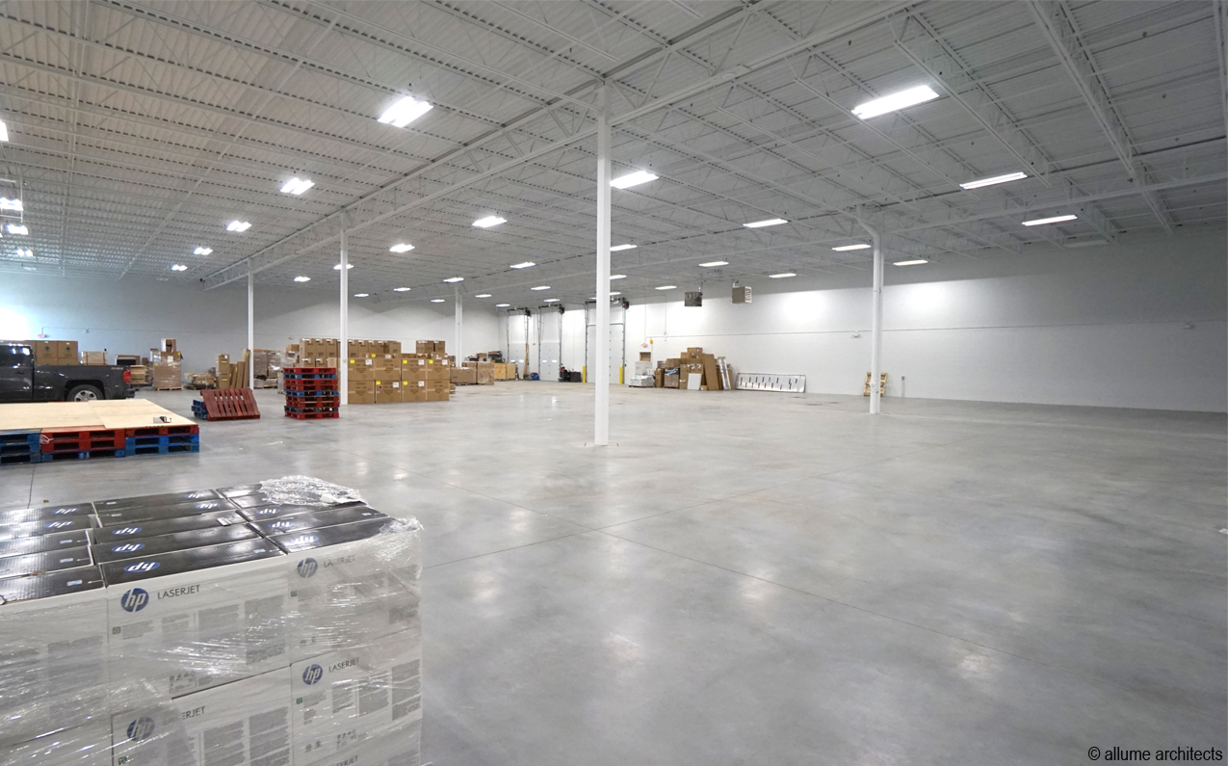
Project Description:
The client had expanded beyond their capacity for their office space and needed a furniture show room and training space for client and colleague events. The solution involved adding a second floor addition of approximately 2,700 square feet within a tall, single story space to create ad ditional office and support areas. There was about 8,100 square feet of existing space remodeled for offices and support spaces including a training room, furniture showroom and hospitality kitchen. The existing main client entrance was relocated to highlight the furniture showroom upon the client’s arrival. A welcoming waiting area for guests was created as well.
The client then needed to add on to their warehouse to accommodate their expanding business. Allume Architects was again brought in to complete a 19,200 sq. ft. warehouse addition and remodel. Services included contact with the plan commission, construction documentation and occupancy services. The addition included multiple dock doors, tying the existing warehouse into the new, and creating an efficient operational flow and truck accommodations in the new parking lot.



