Elmbrook Schools – Brookfield Elementary Library Remodel, Brookfield, WI
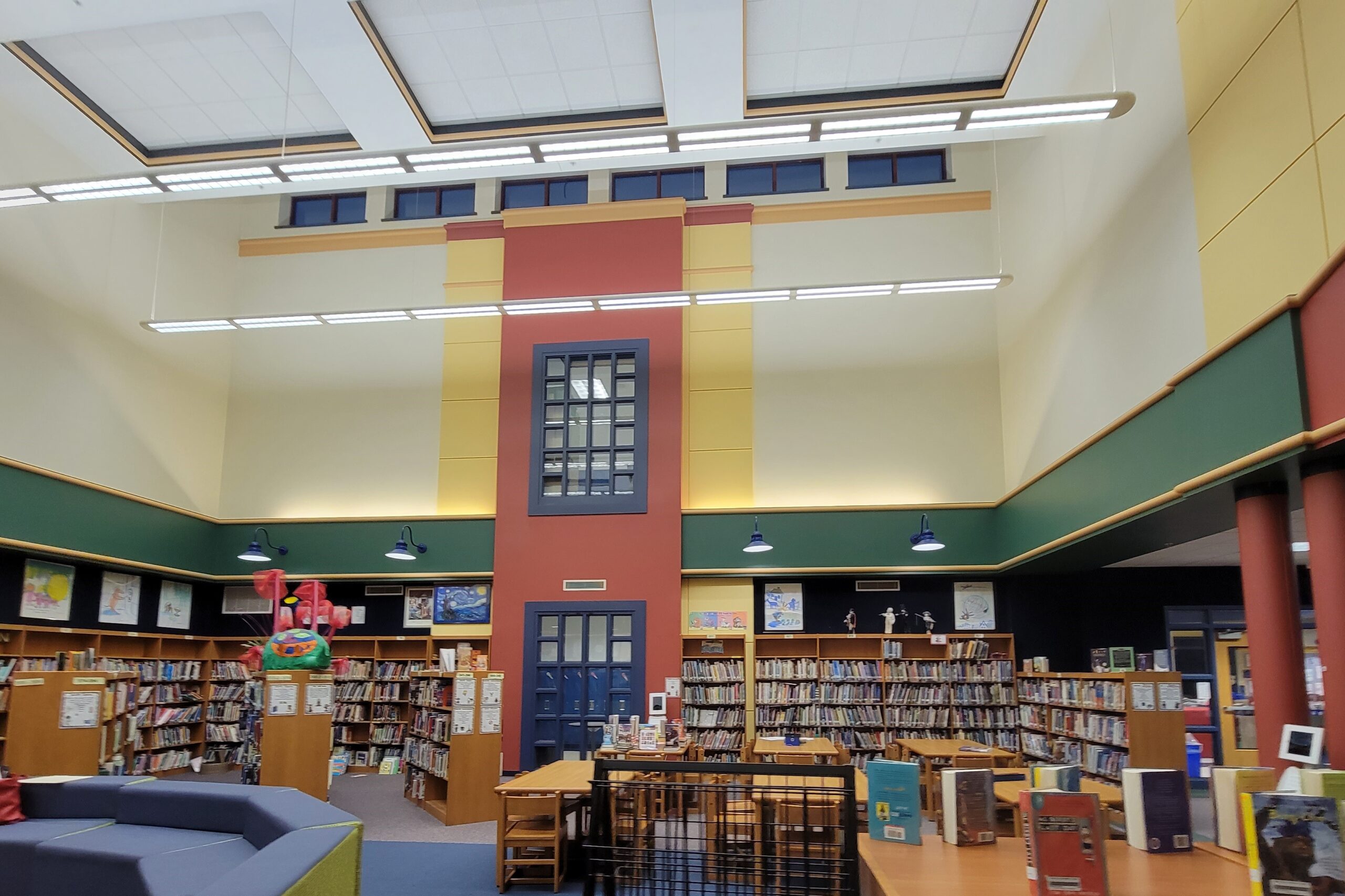
Before
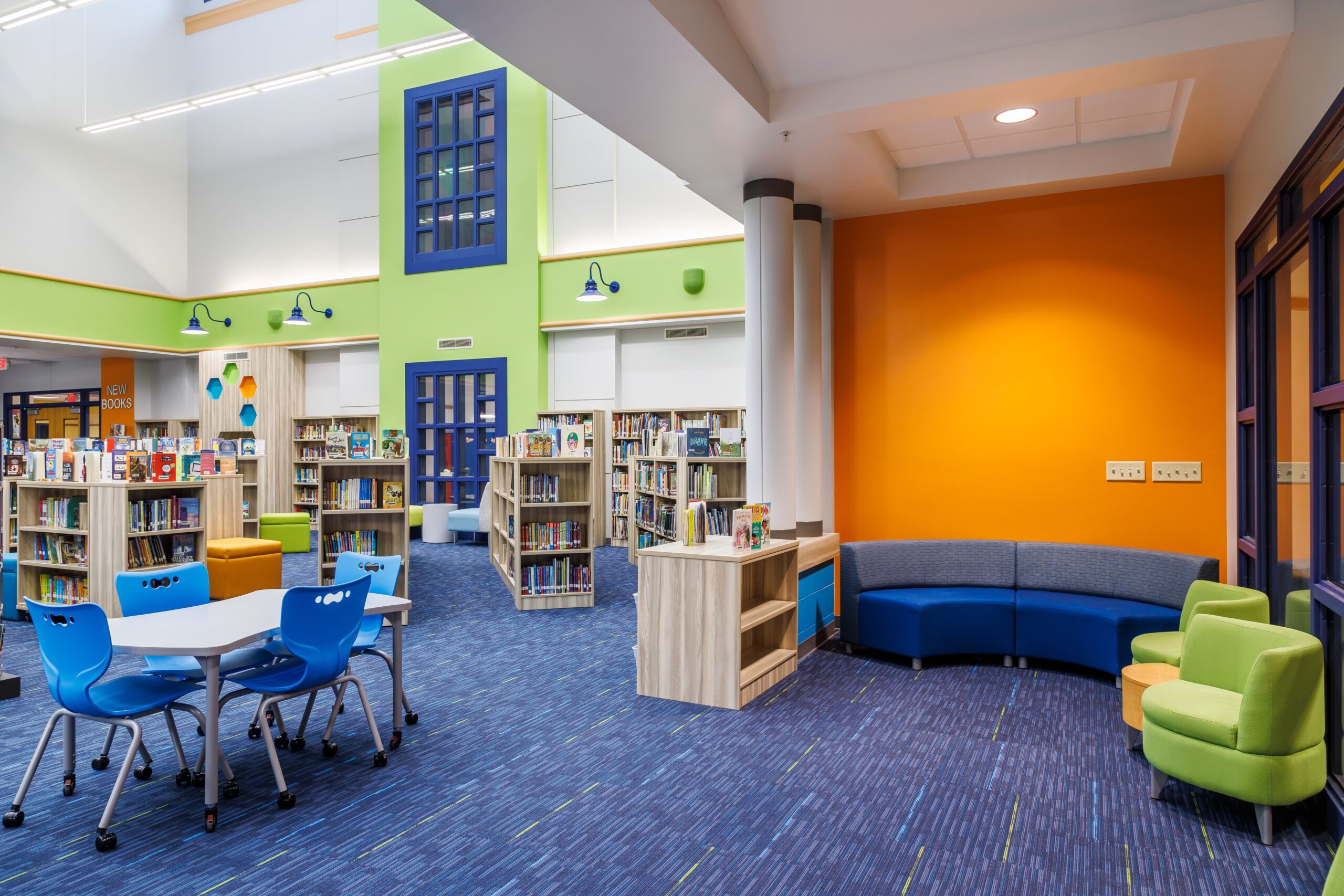
After
Project Description:
Elmbrook came to us looking to refresh and layout their library in a more beneficial way at Brookfield Elementary. The goal was to shorten all of their bookcases as they were not currently using the top shelves due to the height, as well as to create logical zones for small breakouts and quiet reading.
Elmbrook Schools – Burleigh Elementary Library Alteration, Brookfield, WI
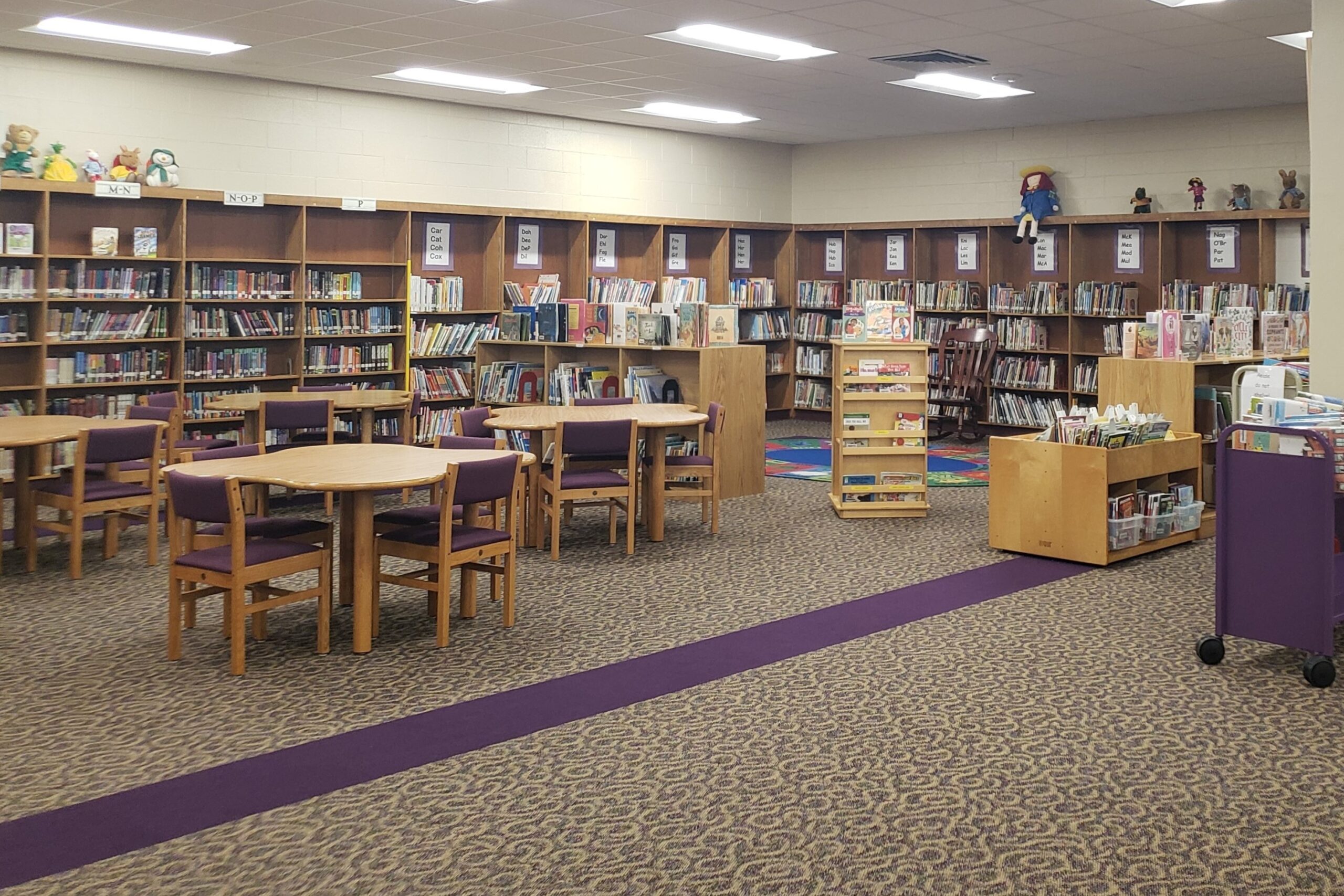
Before
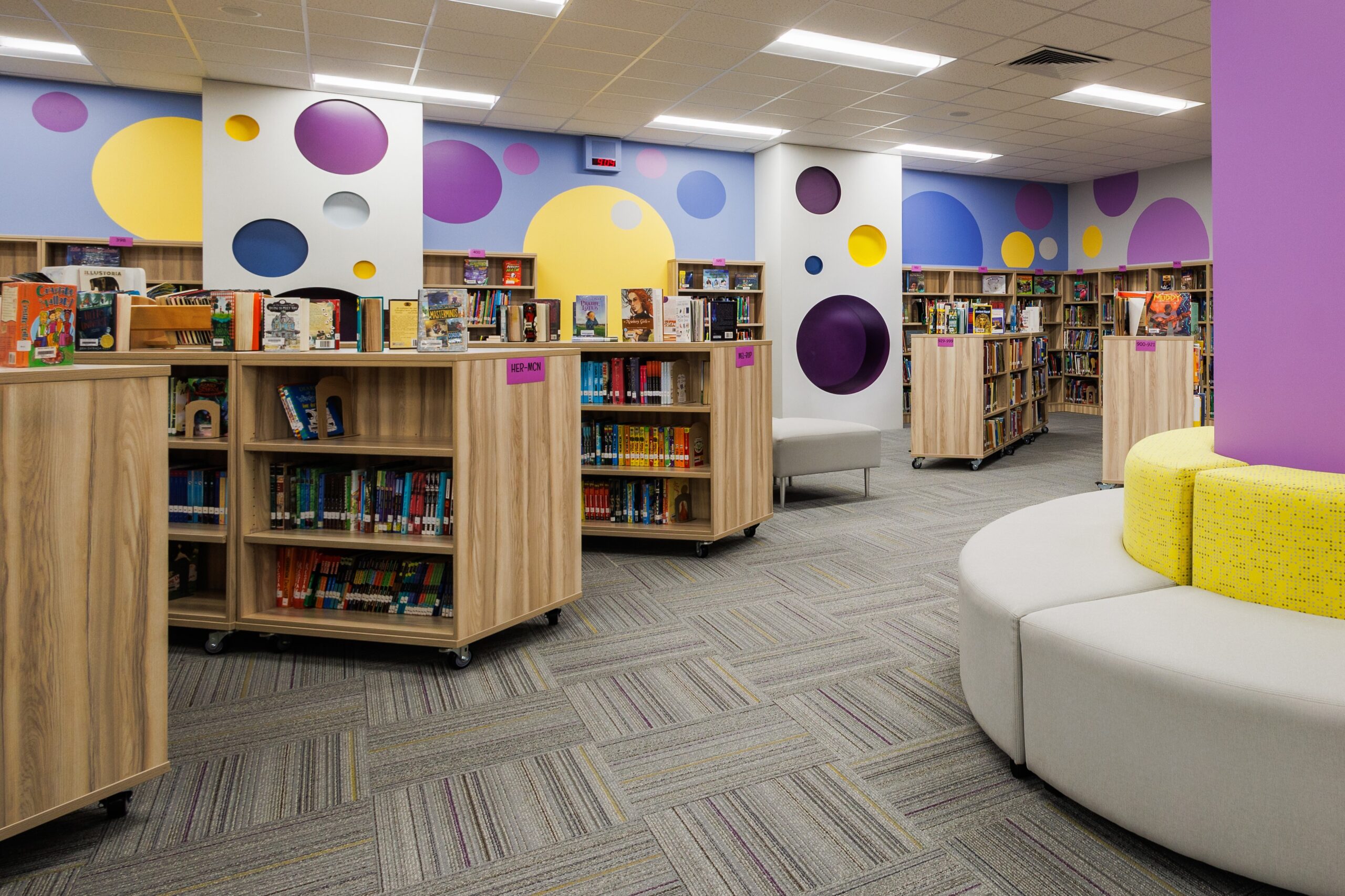
After
Project Description:
Burleigh Elementary School library needed to be updated to accommodate additional functions within the space. Our team provided a fun and exciting environment for young students, including built-in reading nooks, tiered group reading areas, a multi-purpose room, new circulation desk functions, and enhanced areas for study and small group gatherings.
Carroll University – Prairie Fitness, Waukesha, WI
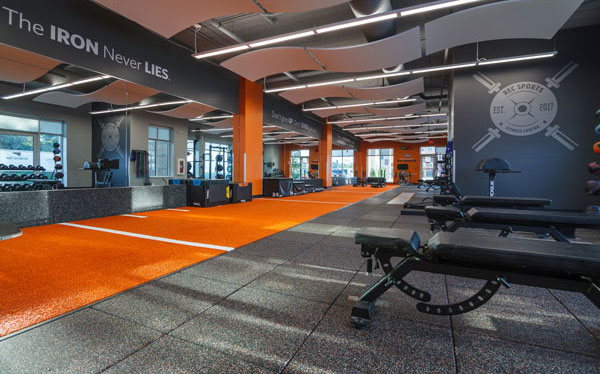
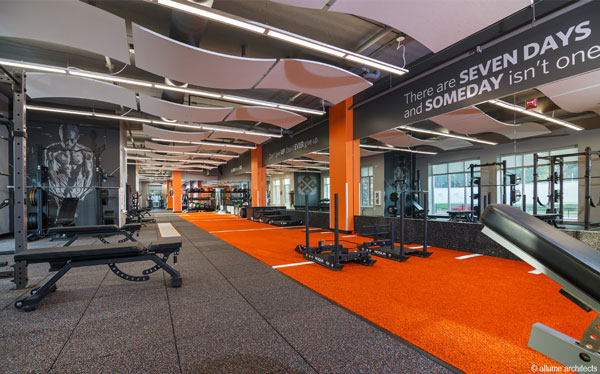
Project Description:
Carroll University had an empty retail space “white box” which the wanted to build out a fitness area. Allume Architects provided, architecture, interior design and project management services for this project, and assisted with branding. The build out consisted of a changing space with shower, lockers, reception space, an office, cardio and weight lifting areas. The build out was just over 5,000 sq. ft.
Carroll University – Van Male Gymnasium, Waukesha, WI
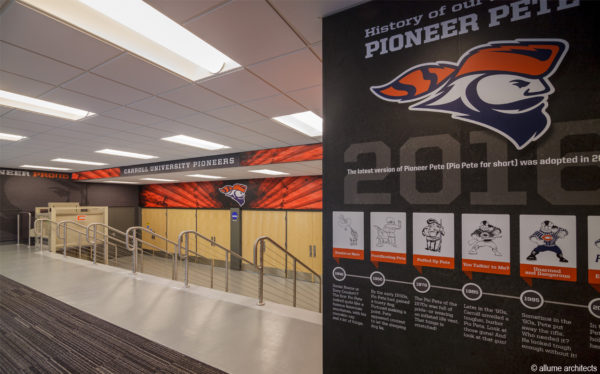
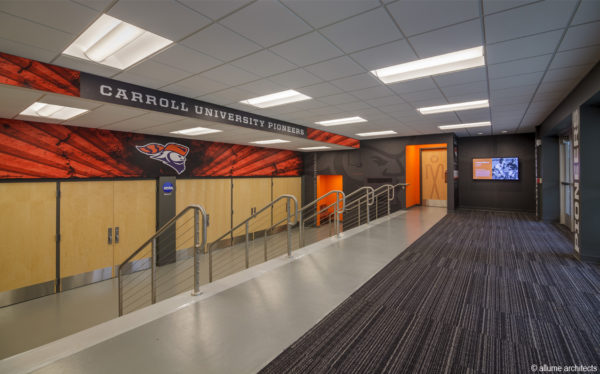
Project Description:
The Van Male Fieldhouse on the Carroll University campus was built between the 1950’ and 60’s. The main entrance did not provide accessibility to the restrooms or the gym area. Allume Architects provided architecture, interior design and project management services for the purposes of creating a fully accessible area. We design a lift to take guests from the upper level main entrance to the lower level gymnasium and restrooms. We provided fully updates restrooms and assisted with branding.
Mount Mary University – Welcome Gallery – Notre Dame Hall, Milwaukee, WI
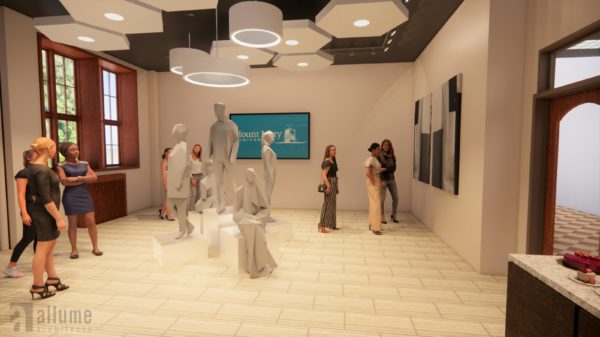
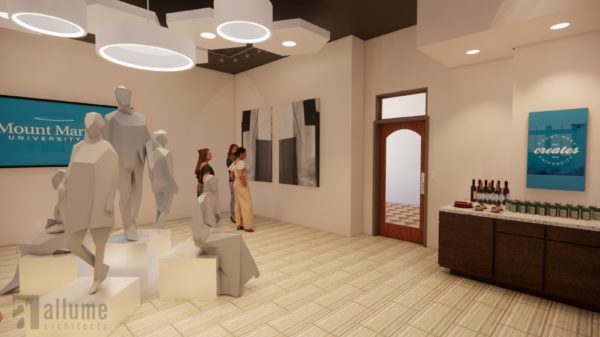
Project Description:
Notre Dame Hall is Mount Mary’s main entrance to campus. Allume Architects assisted Mount Mary with creating a gallery space adjacent to the main entrance which would showcase students work, including the fashion program. Mount Mary holds events in the space during school and after hours. Allume converted multiple rooms from the early 1900’s, to create the gallery space with high ceilings and vintage architectural details. Services included architecture, interior design and project management.
Concordia University – Team Locker Room Addition, Mequon, WI
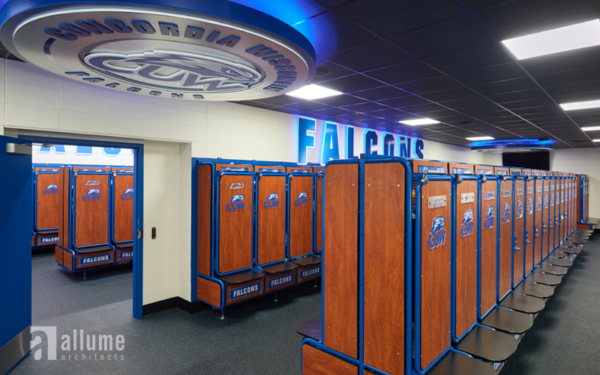
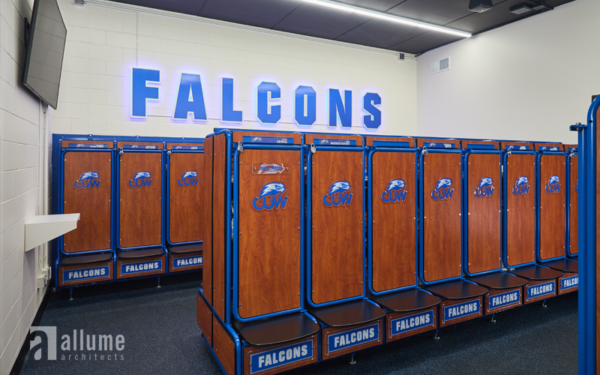
Project Description:
Concordia University was in need of additional men’s locker room space. To accommodate their growing programs, an addition was required, along with remodeling existing space. The addition is approximately 912 sq. ft. and needed to match the existing architectural aesthetics so it looked original to the overall building. The Allume team provided architectural services from programming through occupancy. The program gained much needed space along with an updated and modern branded area.
Elmbrook Schools – Brookfield East High School CNA and Lab Remodels, Brookfield, WI
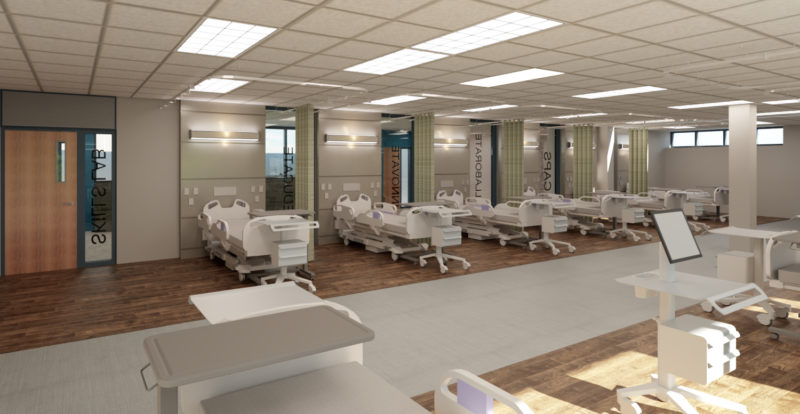
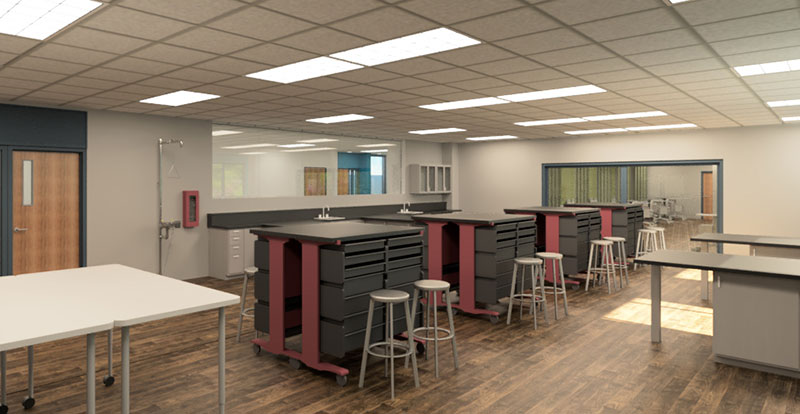
Project Description:
Brookfield East High School began offering CNA certification to students, prior to graduation and was in need of an updated wet lab. Allume Architects assisted with architecture, interior design and branding for both areas. We provided mobile lab areas for flexibility in the updated wet lab and a CNA lab that could be flexible enough for a multitude of functions, while maintaining accreditation requirements.
Elmbrook Schools – Pilgrim Park Elementary Library Remodel, Milwaukee, WI
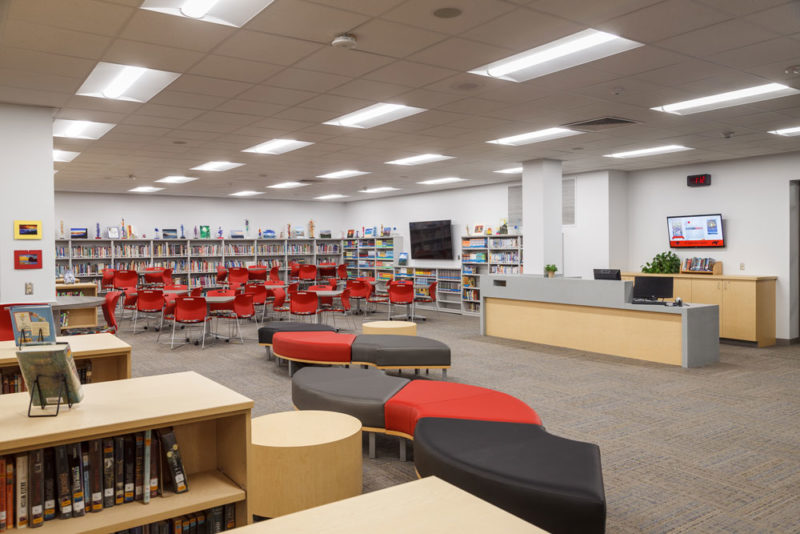
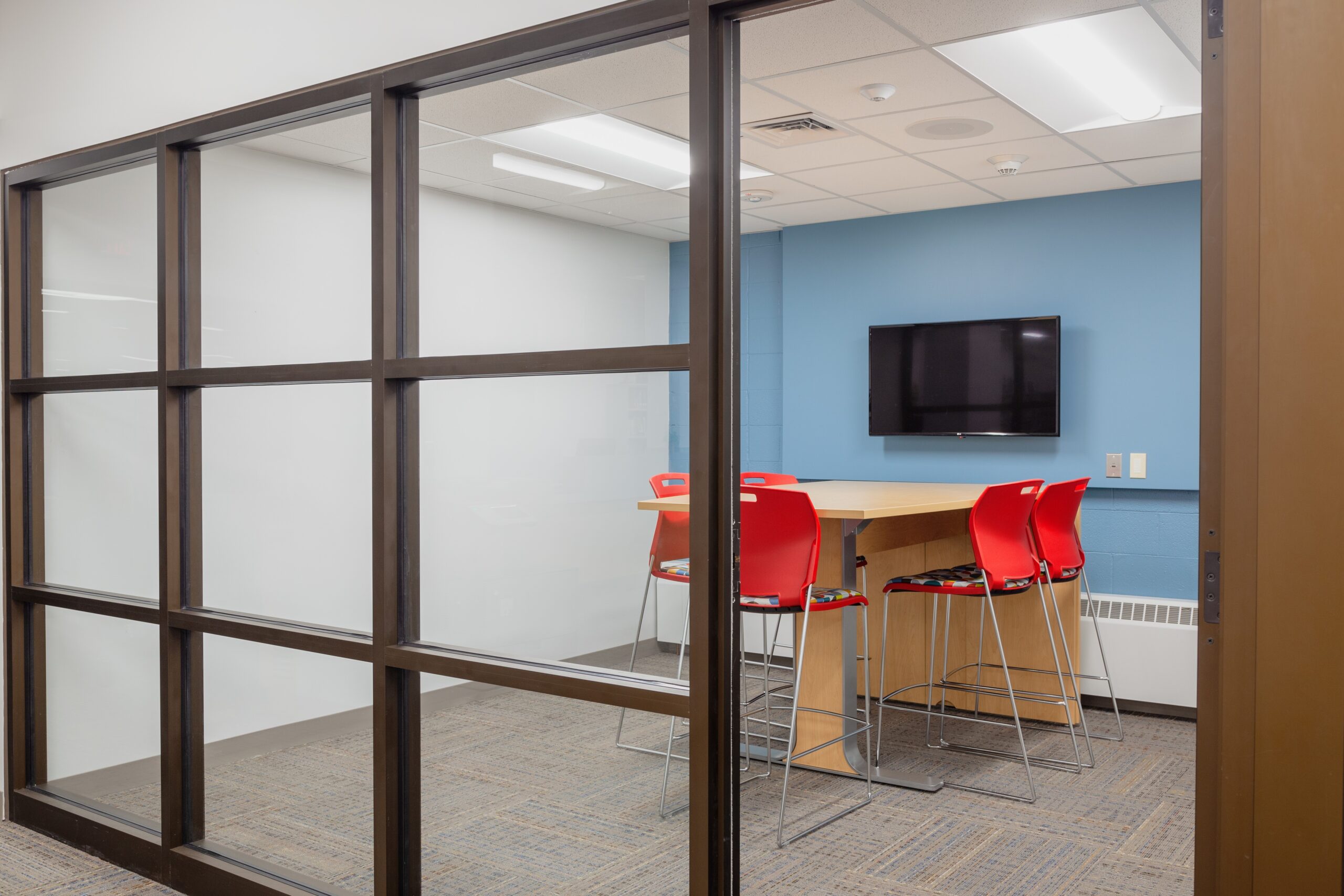
Project Description:
In order to create a more functional and engaging library space for the students at Brookfield Elementary, we proposed a redesign that focused on optimizing accessibility and organization. By shortening the bookcases, we ensured that all reading materials were within reach for the young learners. The updated layout featured colorful and themed displays to draw attention to different genres, topics, and authors, making it easier for students to navigate the library and discover new books. We also incorporated cozy reading nooks and comfortable seating areas to provide a welcoming environment where children could immerse themselves in the world of literature.
Elmbrook Schools – East & Central High’s Pool & Locker Room Alterations, Brookfield, WI
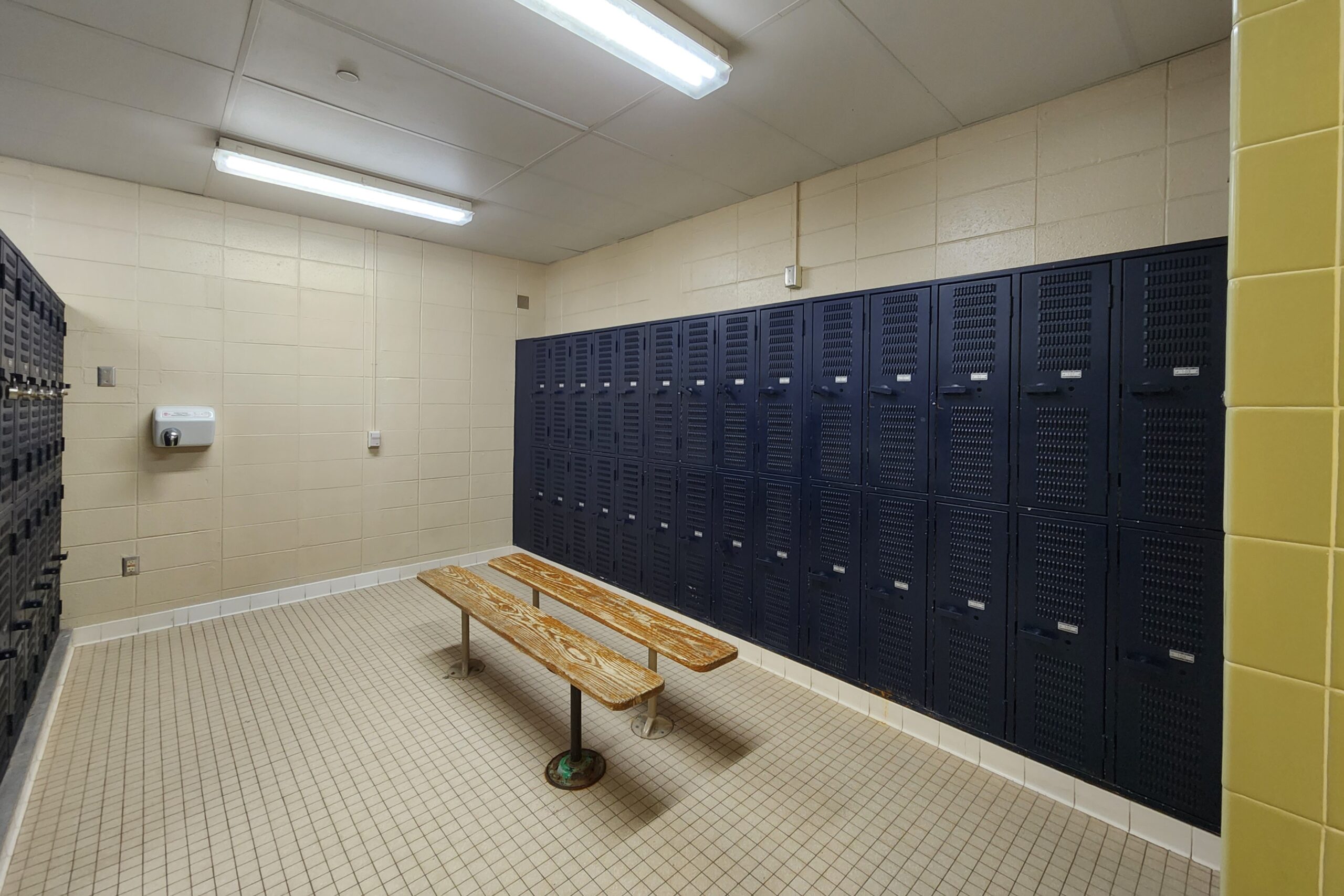
BEFORE LOCKER ROOM
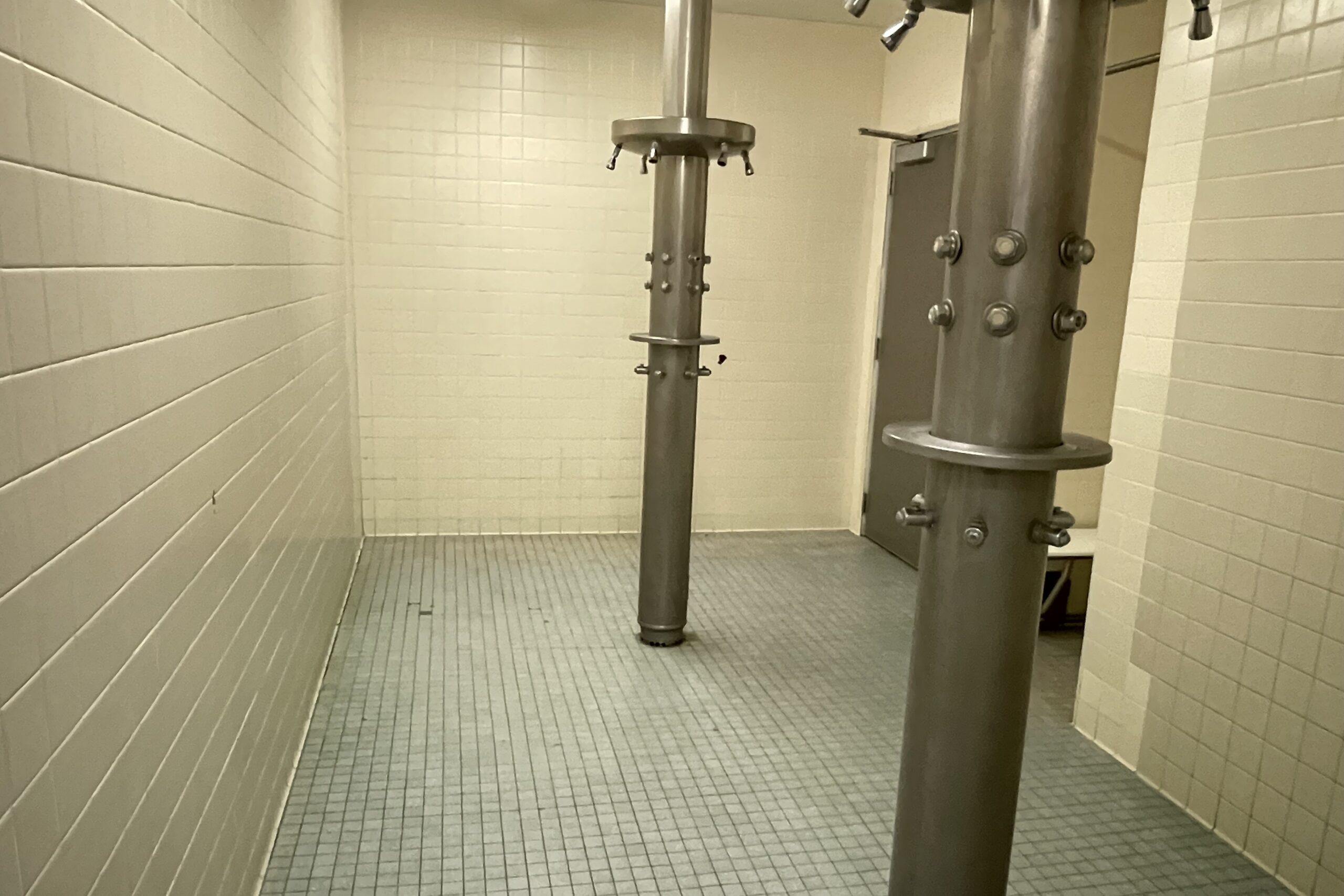
BEFORE SHOWER ROOM
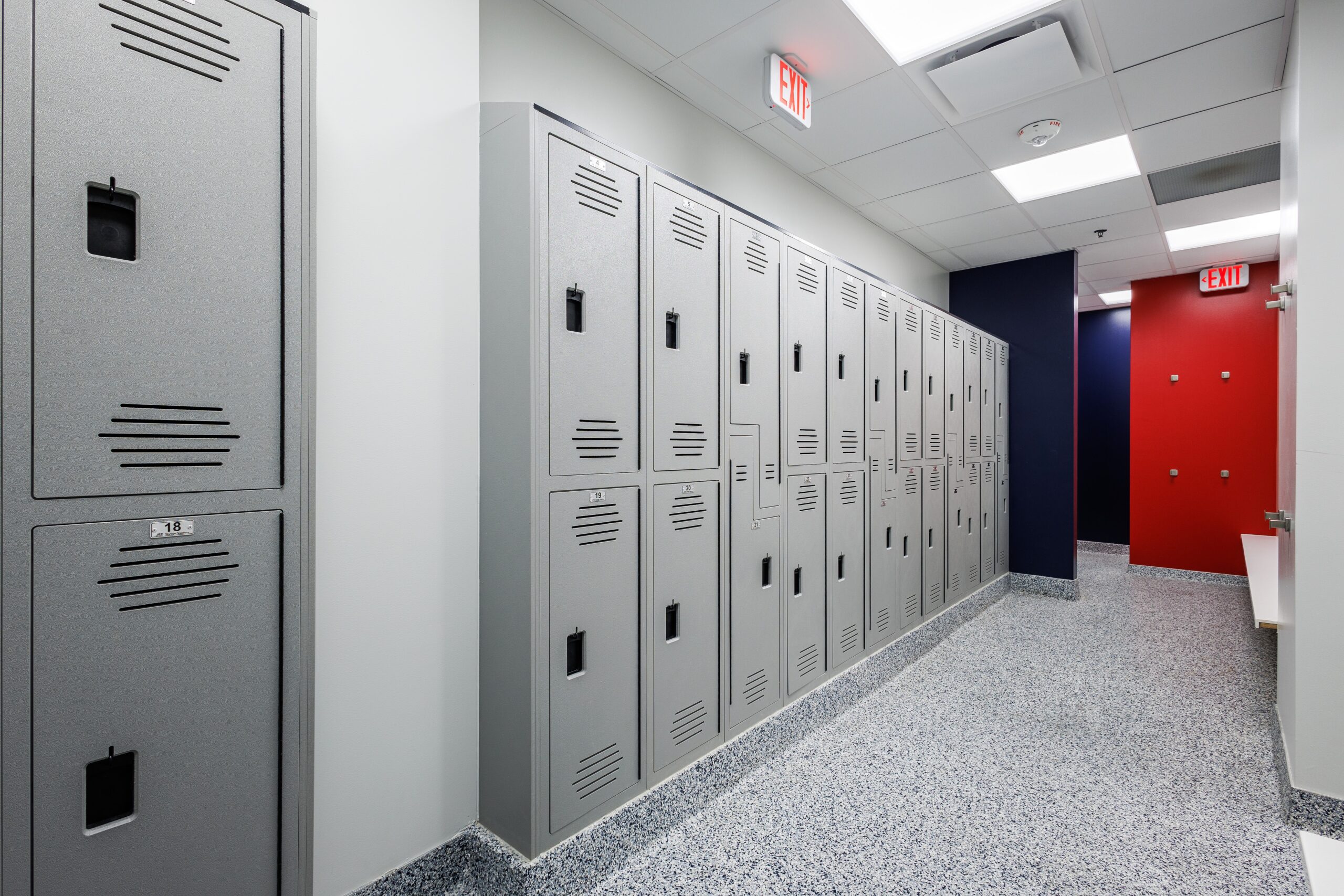
AFTER LOCKER ROOM
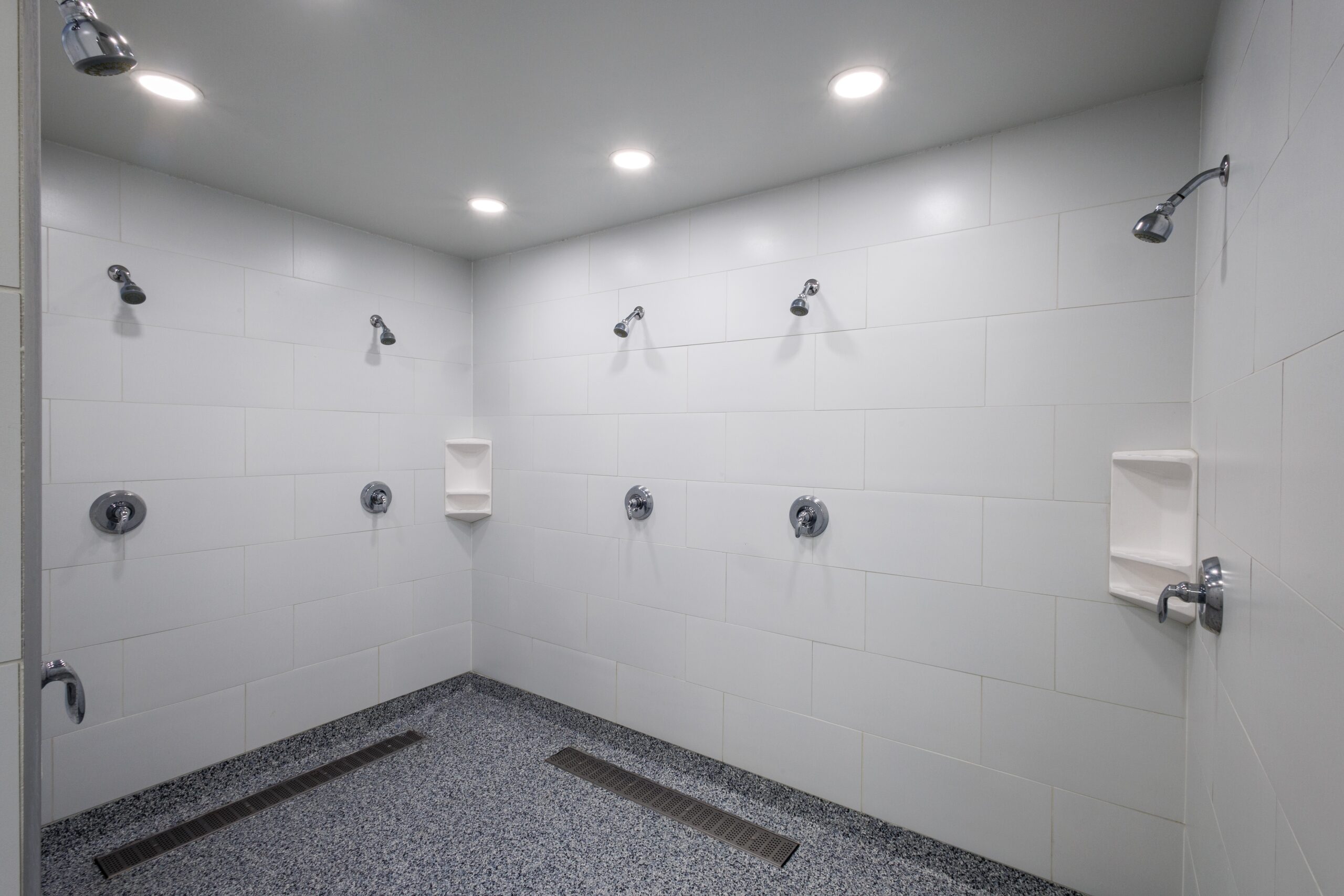
AFTER SHOWER ROOM
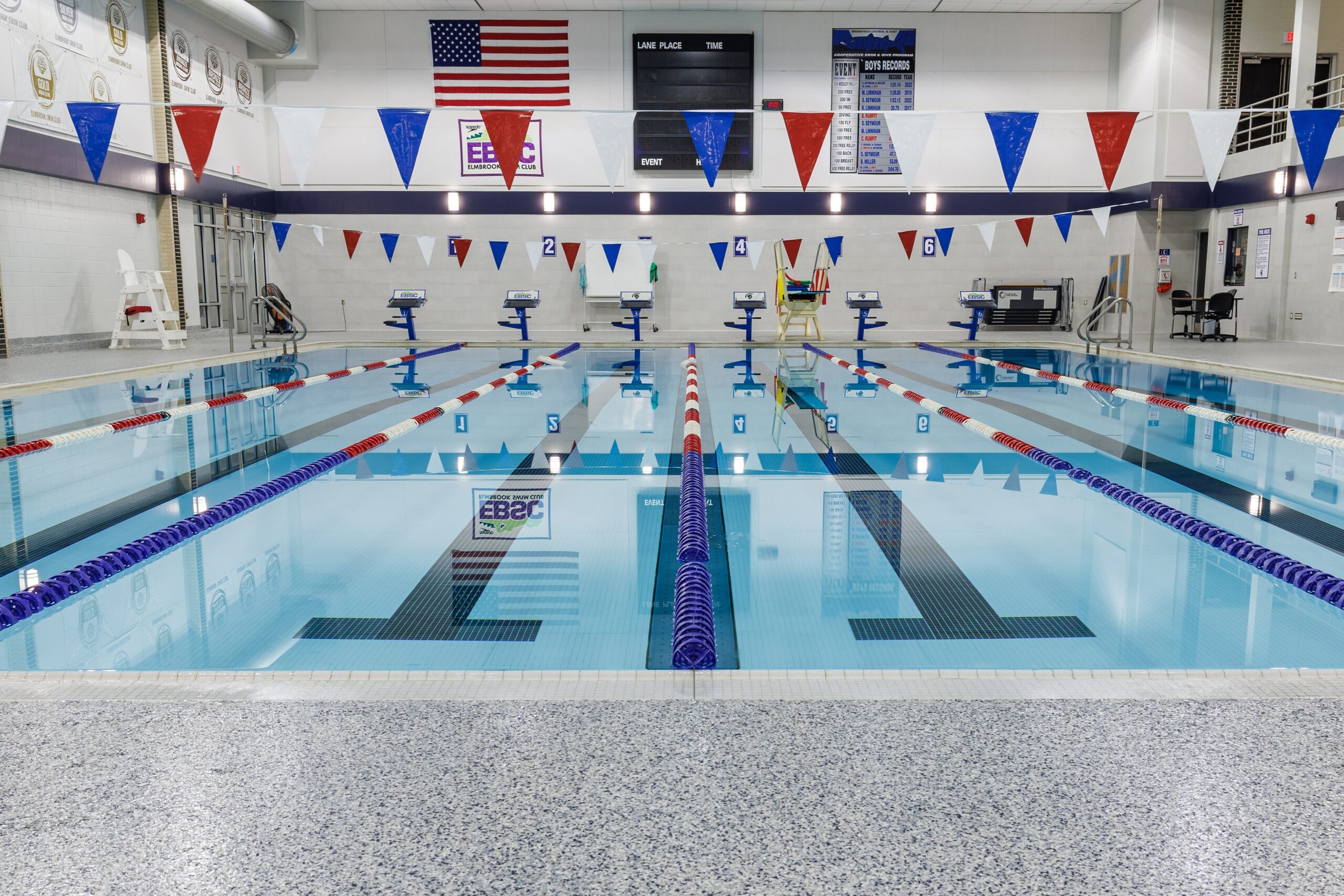
AFTER POOL
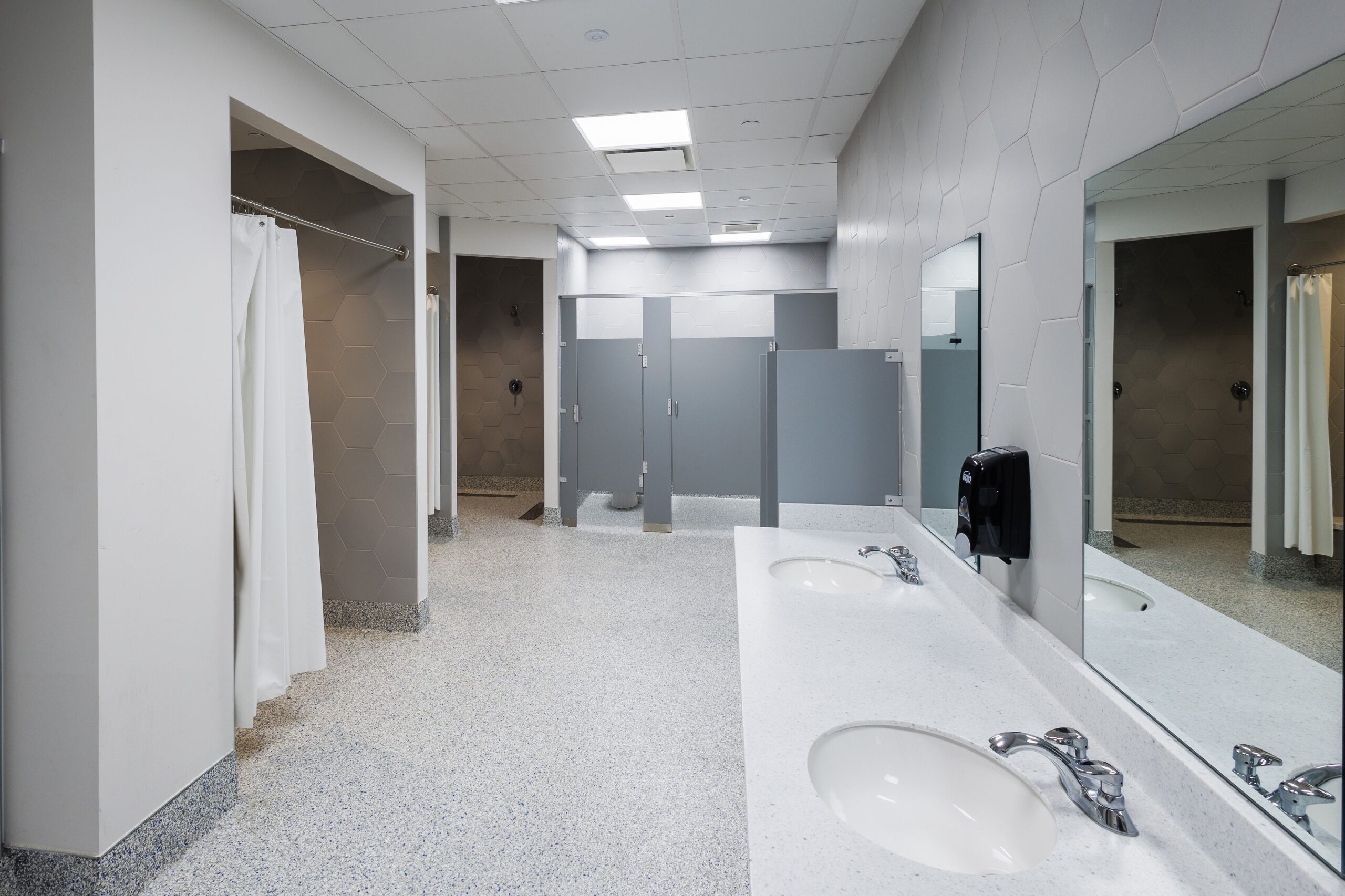
AFTER LOCKER ROOM
Project Description:
Elmbrook approached us for help with renovating the High School Pool Deck and Pool Locker Rooms at both Central and East. While the project initially focused on maintenance requirements, our role was to enhance the functionality of the locker rooms. The existing facilities had minimal amenities with only one toilet each and unused, rusty lockers. By redesigning the layout, we achieved an improved flow for both the swim teams and the community.


