The Ridge Community Church, Greenfield, WI
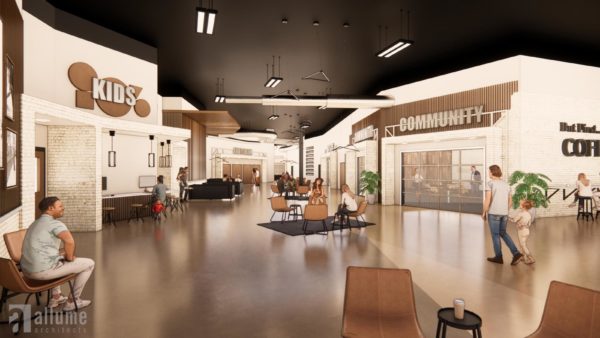
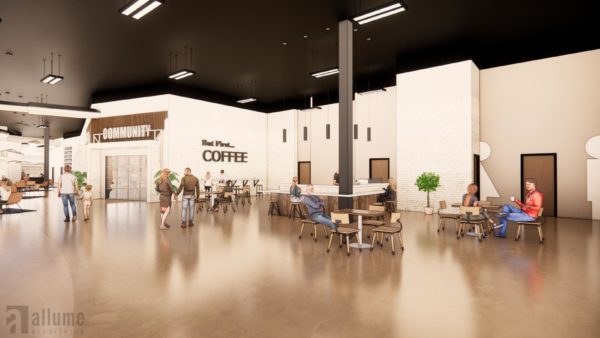
Project Description:
This is an existing building which included approximately 9,000 square feet of worship and support spaces including an area for children’s activities. Allume assisted this client with multiple projects, including expansion of the children’s areas and new interior design for their gathering space, depicted in these renderings. Allume assisted with the all new design elements including furniture, casework, lighting, flooring, paint, wall-covering, branding and art.
Welcome Center for Private Client
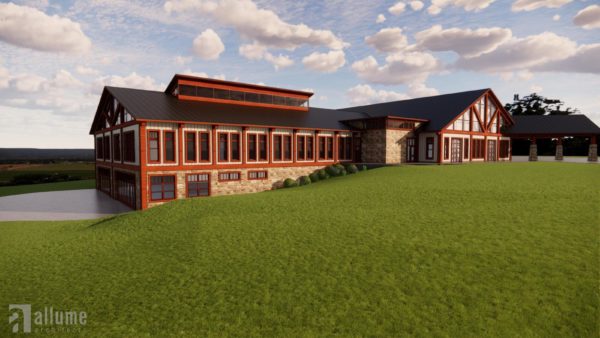
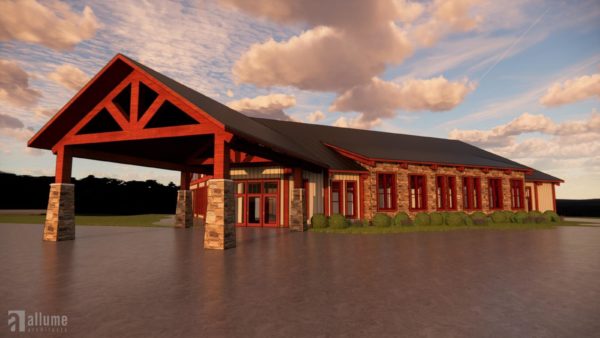
Project Description:
Our team provided visioning, programming, site planning, architectural and interior design services to this private non-profit client. The building is approximately 34,000 square feet, located on a 47 acre parcel. The first goal was to develop information so the client could fundraise to make their dreams a reality. The Allume team created a package of information to be presented to donors and marketed for fundraising as a Phase 1 project effort.
Pagenkopf Funeral Home and Family Pet Cremation Service, Summit, WI
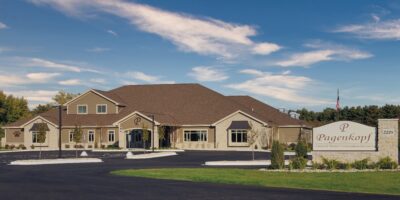
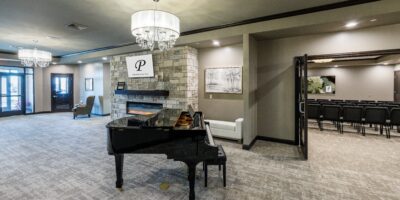
Project Description:
Allume Architects provided the Pagenkopf Family with architectural and interior design services for a 16,500 square foot new building to house their fourth generation family business. Our team assisted the client from the very beginning of the project with site planning through final occupancy. We took a customized approach to meet the operational and specialty needs of this business and their clientele by creating a warm, inviting, full-service space to serve a variety of memorial and funeral choices.
Splash Swim + Wellness, Mequon, WI
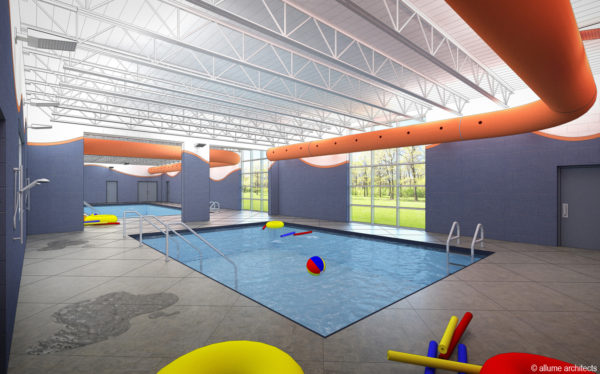
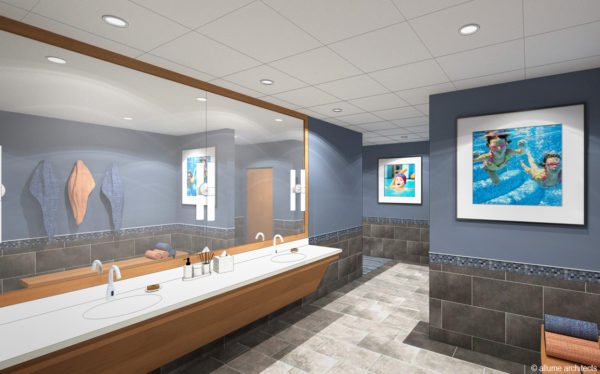
Project Description:
Splash Swim + Wellness was currently operating a successful business and looking to expand. Allume Architects assisted with a 3,500 square foot addition and remodeling project to their existing building. The addition included a new pool to provide additional classes for physically and cognitively challenged students. The project also included additional locker room and restroom spaces and enhanced amenities. Allume Architects provided architectural, interior design and project management services.
Carroll University Rankin Hall Historic Rehabilitation, Waukesha, WI
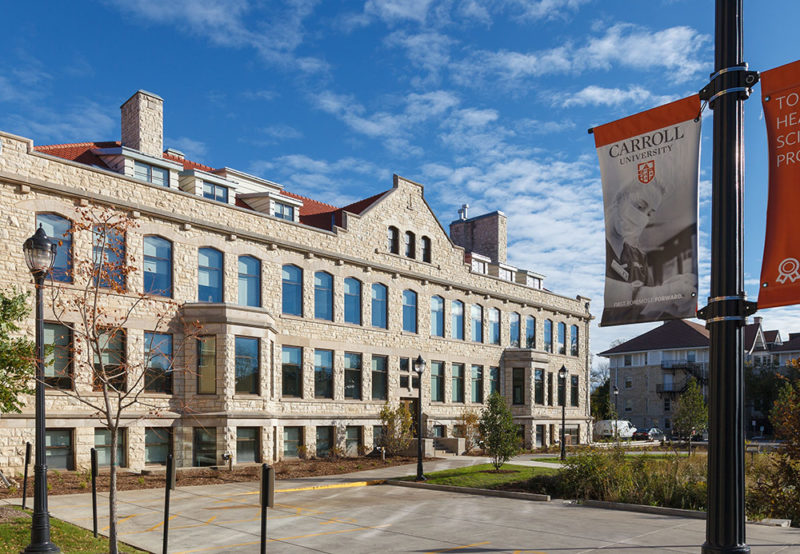
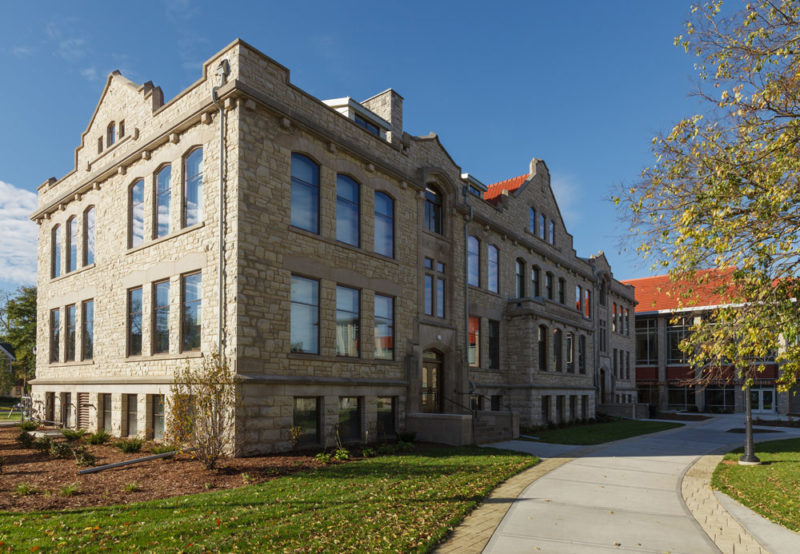
Project Description:
This is an existing building on the Carroll University Campus dating back to 1906. The building interior had last been updated fully between the 1960s and 1970s. As the University’s programs and students’ educational needs have changed over time, Carroll embarked on a complete gut and remodel of the interior and exterior. This building is a local and Federal landmark and therefore eligible for historic tax credits. Allume Architects was hired as a consultant to assist Carroll University with the State of WI tax credit process.


